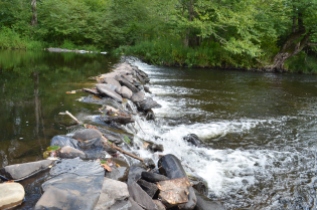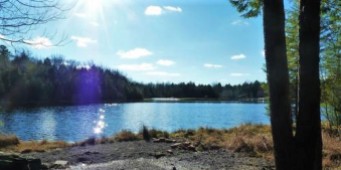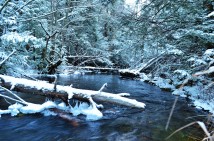This Excellently Maintained Contemporary Pocono Home is Situated in Family-Friendly Locust Lake Village in Pocono Lake, PA. Hickory Cabinet, Vaulted Ceilings, 3 Gas Fireplaces, 1 Pellet Stove for Toasty Winter Evenings, State of the Art Heating/Air Conditioning System, Master Suite, Separate Guest Quarters. Heated 2 Car Garage, Shed, Herb and Rose Gardens, This Pocono Paradise is Perfect for a Vacation Home or Full Time Pocono Living!
Call Matt Cordisco at 570-620-6127 to Schedule an Exclusive Showing Today!
| List Date | 02/13/13 | Address | 1162 Ranger Trail | |
| Type | Single Family Home | Lot Size | 0.59 Acre | |
| Garage | 2-Car | Status | Active | |
| MLS# | 13-756 | Fireplace | Bedroom, Living Room | |
| Subdivision | Locust Lake Village | School District | 103 – Pocono Mountain | |
| Style | Contemporary | Stories | 2.0 | |
| Appliances | Elec Oven/Range, Garage Door Open, Microwave, Refrigerator, Self Cleaning Oven, Smoke Detector, Wall Oven – Gas, Wash/Dry Hook Up | Bath Features | 1 Bath Lev 1, 1 Bath Lev 2, 1 Lav Lev 1, Other – See Remarks | |
| Bedroom 2 Size | 9 x 12 | Bedroom 3 | Huge Walk-In Closet | |
| Bedroom 3 Size | 13 x 13 | Community Amenities | ATVs Allowed, Beach(es), Clubhouse, Garbage Service, Lake Use Restriction, Lake(s), Outdoor Ice Skating, Playground, Road Maintenance, Security, Ski Slope(s), Tennis Court(s) | |
| Cooling | Ceiling Fan, Central AC | Dining Room | Access To Herb Garden | |
| Dining Room Size | 14 x 16 | Eating Area | Modern Kitchen | |
| Exterior | Vinyl | Exterior Features | Insulated Glass, Patio, Storage Building, Window Screen(s) | |
| Extra Room | Guest Suite/Detached | Extra Room 2 | Powder Rm-Cherrycabinets And Floor | |
| Extra Room 2 Size | 5 x 7 | Extra Room 3 | Front Entry/Flordia Rm | |
| Extra Room 3 Size | 12 x 13 | Extra Room Size | 24 x 24 | |
| Family Room | Great Office/Library-Outside Access | Family Room Size | 12 x 21 | |
| Floors | Hardwood, Tile, Wall to wall Carpet | Fndtn/Bsmt Features | Concrete Floor, Outside Entrance | |
| Foundation Type | Crawl Space | General Zoning | Resi | |
| HOA Fee | Yes | HOA Fee/Year | 1205.80 | |
| HOA Transfer Fee | Yes | HOA Transfer Fee Amt | 1, 178.46 | |
| HW Hot Water | Liquid Propane | Half Baths | 1 | |
| Heating | Electric, Forced Air, Liquid Propane | Insulation | Insulated Window(s), Unknown | |
| Interior Features | Bedroom Fireplace, Cable TV, Contemporary, Fam Room 1st Level, Fam Room Fireplace, Florida Room, Kitchen Island, Laundry 1st Level, Living Room Fireplac, Loft, M Bdrm w/Bath Suite, Pellet Stove, Propane Stove, Walk in Closet | Kitchen | Custom | |
| Kitchen Size | 16 x 29 | Living Room | Fireplace | |
| Living Room Size | 19 x 19 | Lot Description | Flat, Wooded Lot | |
| Main Bathroom | Guest Suite Bath/Detached | Main Bathroom Size | 5 x 9 | |
| Master Bath | Jetted Tub | Master Bath Size | 10 x 12 | |
| Master Bedroom | Walk-In Cedar Closets | Master Bedroom Size | 11 x 22 | |
| Nbr of Lakes | 4 | Parking | 2 Car, Detached, Off Street Parking | |
| Road | Private, Unpaved | Roof | Asphalt/Fiberglas | |
| SqFt Above Grade Fin | 3117.00 | Sub-Type | Detached | |
| Total Baths | 4.00 | Total SqFt. | 3117.00 | |
| Waste | On-Site, Septic | Water | Well | |
| Zoning Code | Res. | |||



























Leave a comment